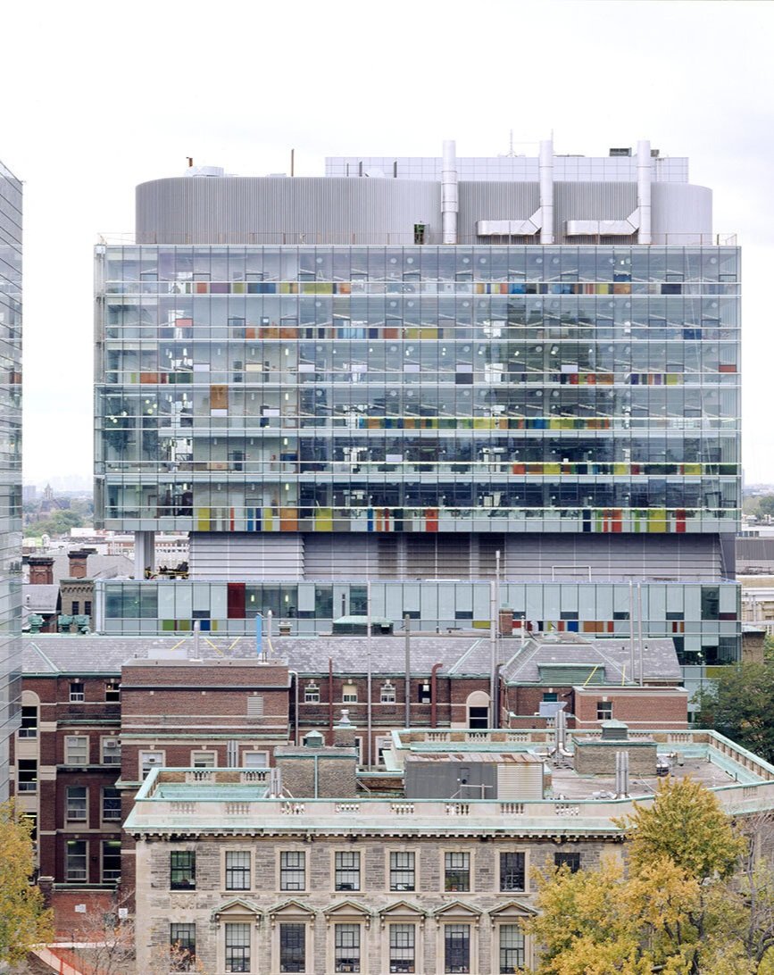
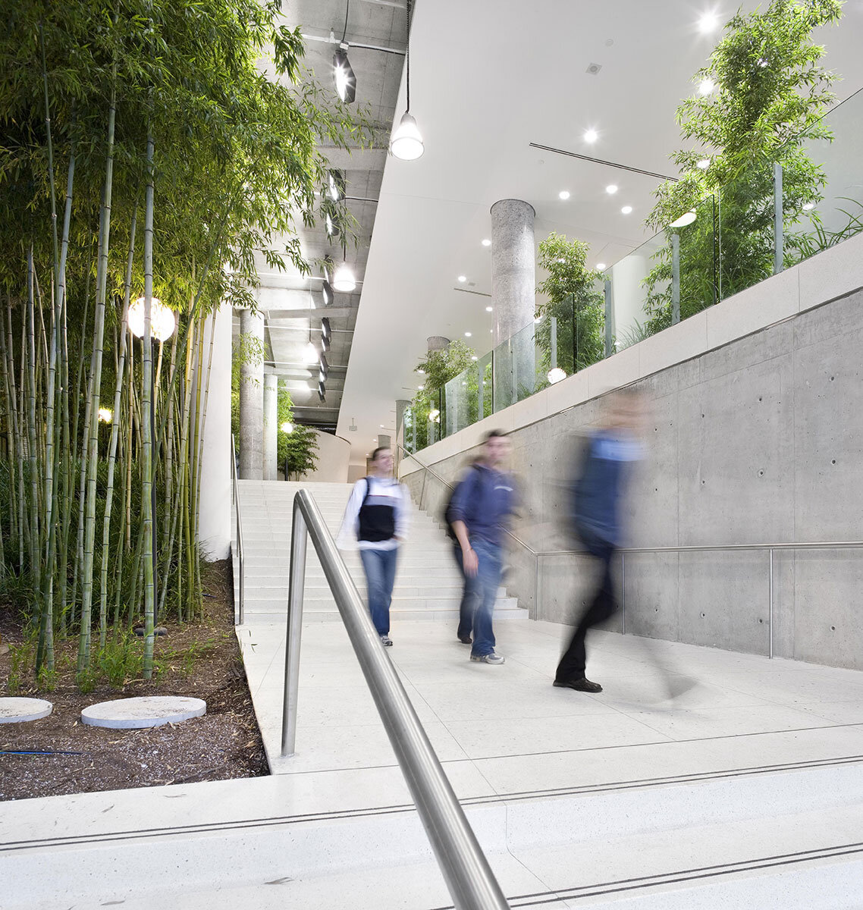
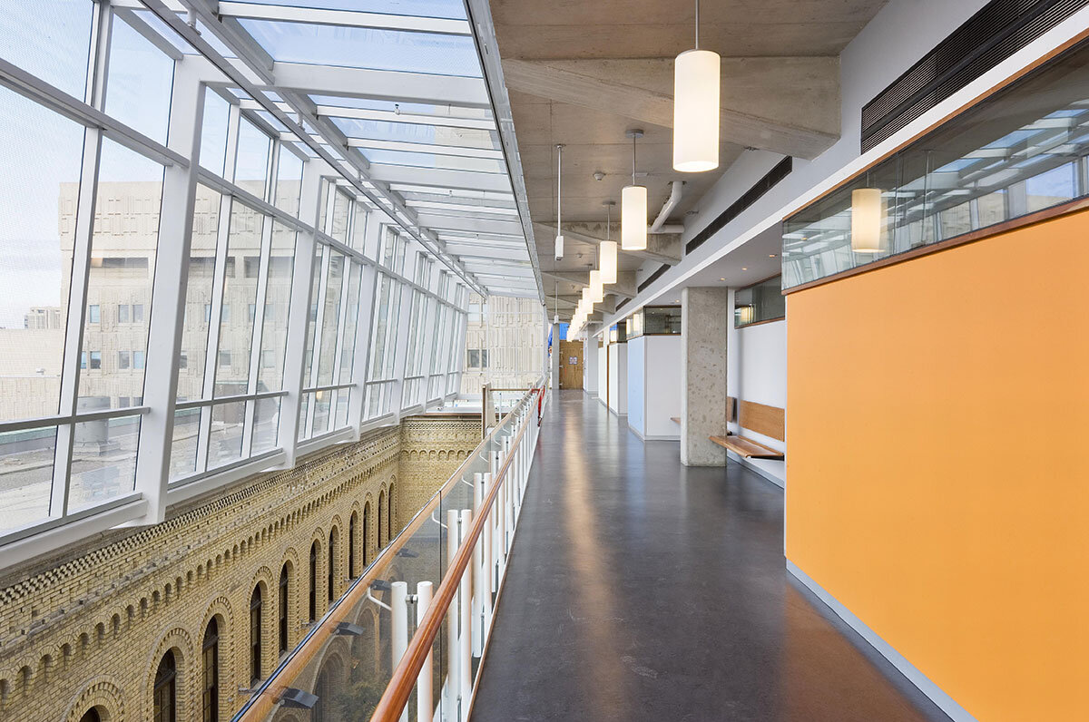
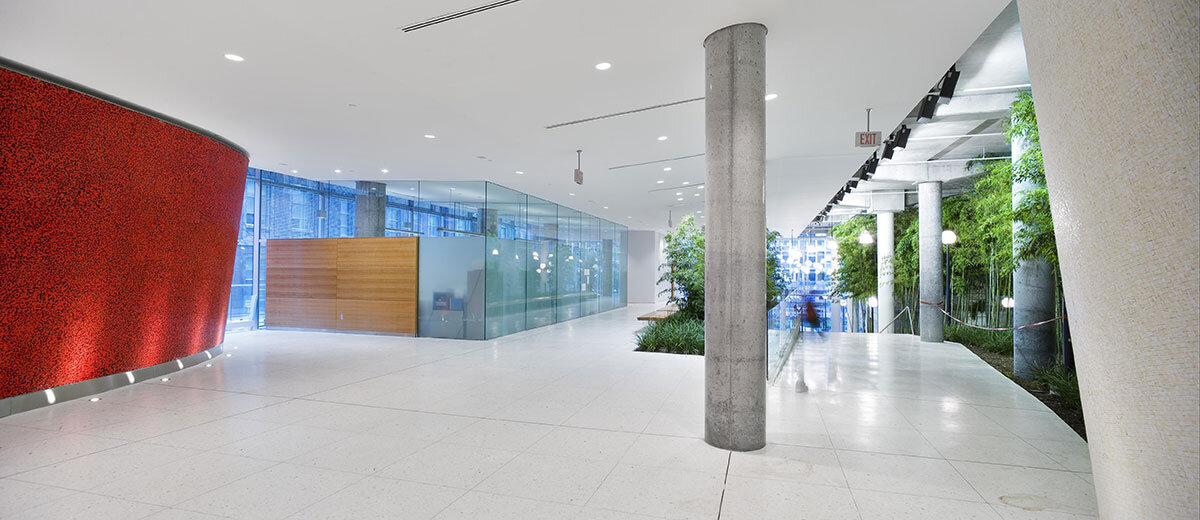
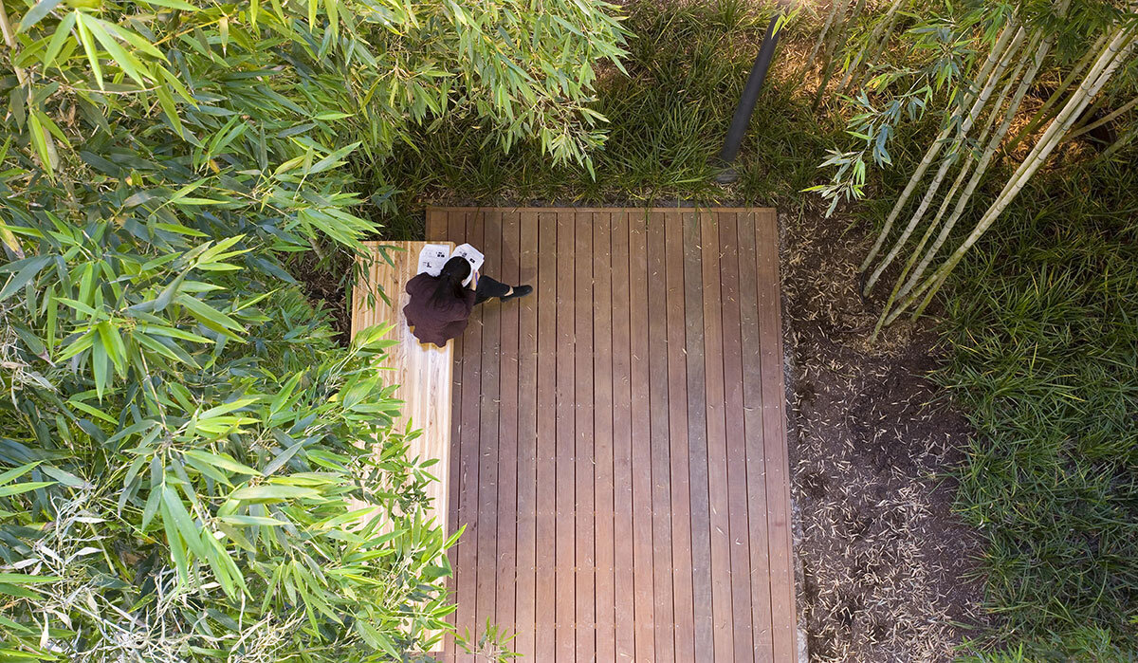
The Donnelly Centre for Cellular and Biomolecular Research (CCBR)
Toronto, ON Canada
Area: 223,270 sf
Work Prior to Winner Studio
Firm: Behnisch Architekten, Stuttgart, Germany
Role: Audrey Winner - Project Architect Team
Photography: Tom Arban (courtesy Behnisch Architekten)
This new research building at the University of Toronto is conceived as a 12-story glass box, elevated above a new public concourse. This concourse houses offices, meeting spaces and a faculty cafeteria. This public thoroughfare stretches from the main entrance all the way to the rear and establishes connections to the adjoining existing buildings.
The atrium and several gardens characterize the interior and respond to the growing desire to bring greenery and life into workplace design. The relatively shallow floor plans enable maximum use of daylight and natural ventilation.