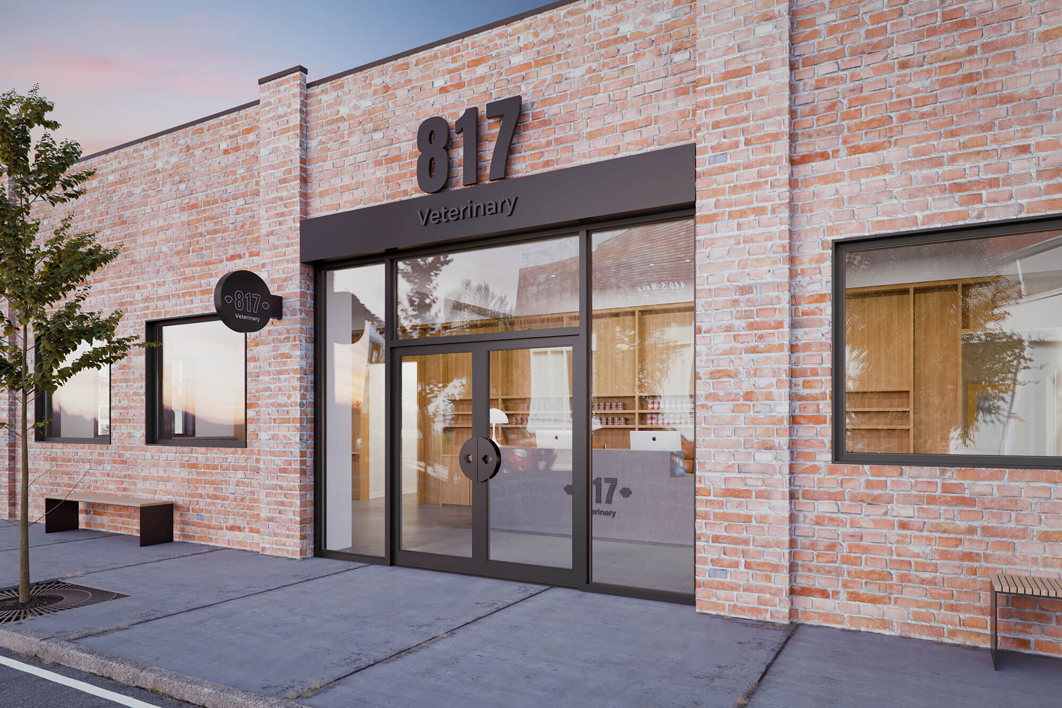
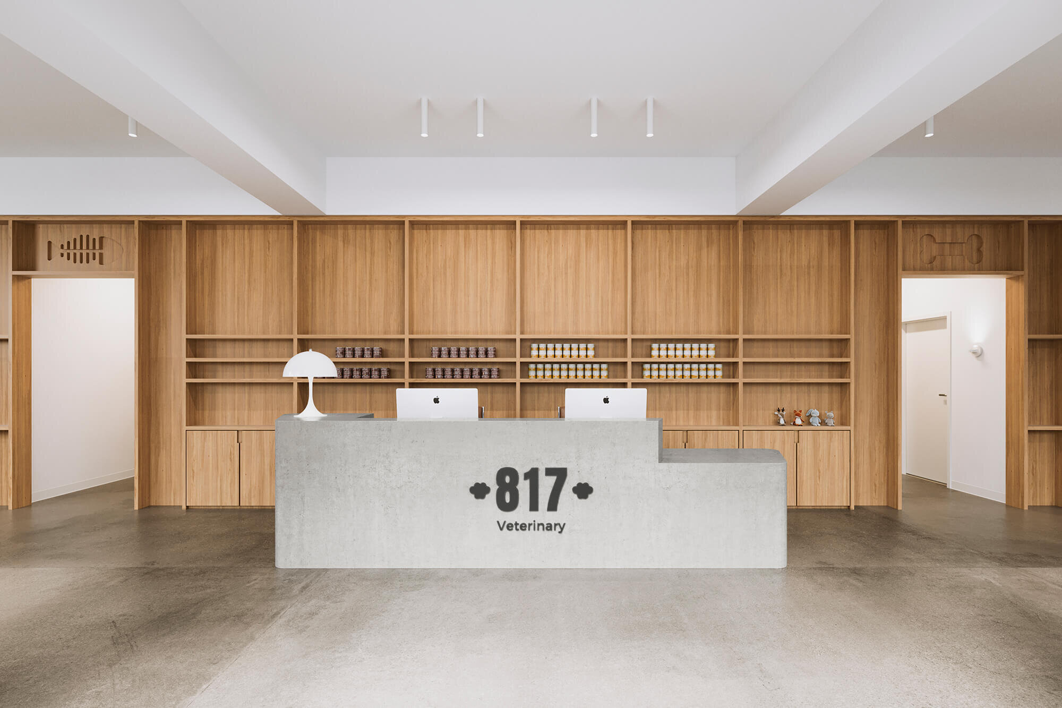
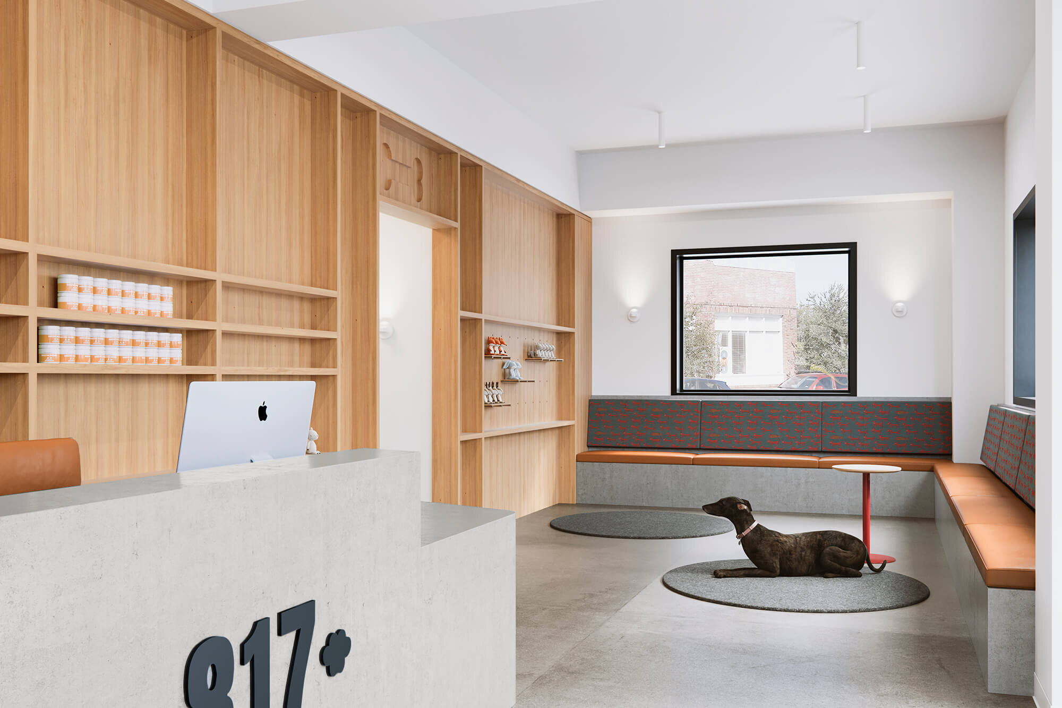
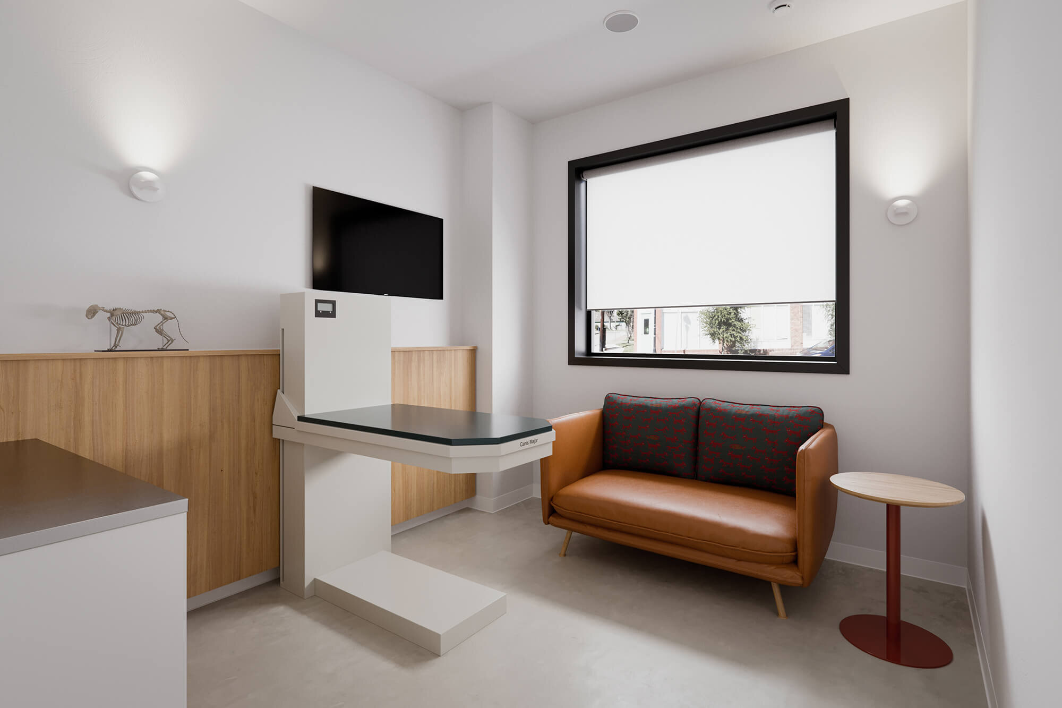
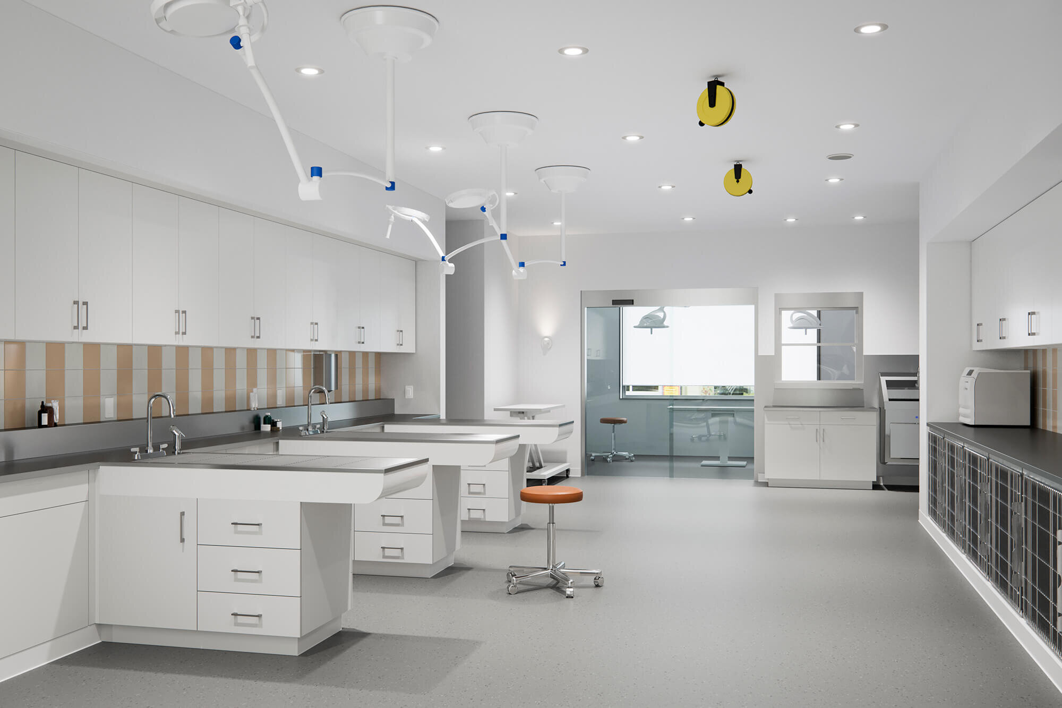
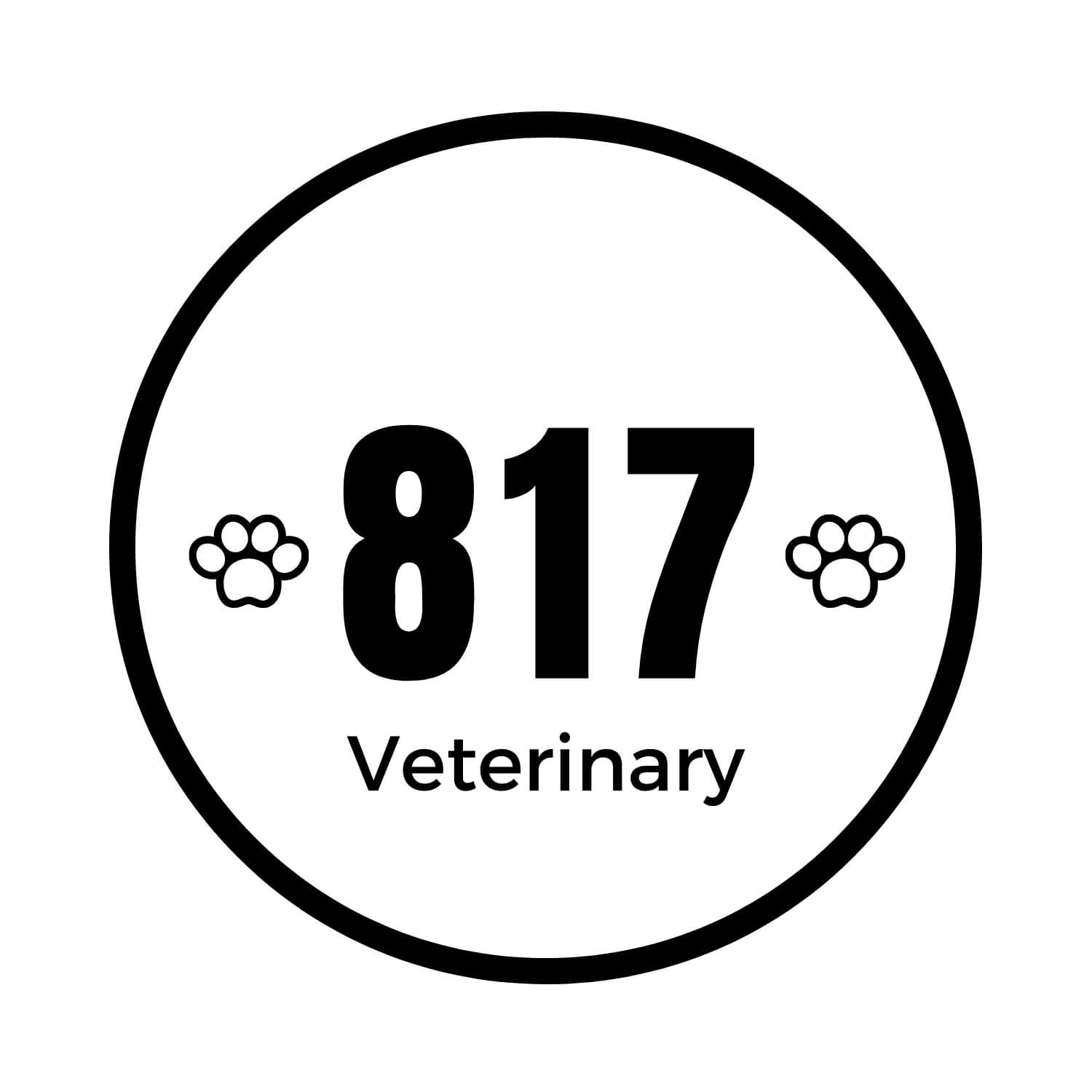
817 Veterinary Clinic
Fort Worth, Texas
Area: 5,300 sf
Images: Claudiu Hanga
Our concept for this veterinary clinic
We created a fresh concept for 817 Veterinary, a proposed 4,000sf interior build-out of a new animal clinic in an existing building in Fort Worth, Texas. Being passionate about animal well-being, we truly enjoyed exploring the possibilities. The ideal vet we had in mind is interested in a forward thinking and fresh approach that addresses a number of challenges in today’s modern practice.
Many traditional vet clinics do not realize the importance of having the physical space of their clinic reflect their brand and customer base. Many have an outdated aesthetic and do not address comfort for clients, animals, veterinarians and staff. Many do not operate to their full potential. We wanted to dream big. So, our goal was to create a new type of veterinary clinic that stands out from the standard traditional clinic…a place where everyone can feel more comfortable and have a better experience. Creating a clinic that is calming, comfortable, bright and homey, yet at the same time urban and modern.
Challenges in designing an animal hospital
Creating an environment for a successful practice, tailored to the clinic brand and local market
Designing spaces that offer pets, humans, vets and staff an overall better experience
Strategies for animal separation and dealing with anxiety (dogs and cats)
Accommodate Fear Free® operational practices and strategies
Creating efficient and easy workflow, especially for doctors and staff
Helping to reduce burn out and depression, common among veterinarians
Focus on daylighting
Balancing comfort/ aesthetics with high standards for durability, safety and cleanliness.
Creating multi-purpose space for client and community outreach activities
Incorporating retail and hospitality environment
Integrating a dental treatment room
Create a physical environment that helps gain more fans, clients and customers
How we’ve designed a more comfortable, friendly veterinary clinic
Located just north of downtown Fort Worth, the area is experiencing strong growth. The clinic’s target audience consists of the many families, young couples and singles in the neighborhood with their furry friends. The aesthetic of the new clinic addresses the target audience by being fresh, modern and comfortable.
Starting with the Reception, the space is seen as a transition between the urban streets and a comfy home environment. The reception desk and seating are seen as an extension of the concrete flooring, very urban, yet durable and easy to clean. We then incorporated a fun animal print fabric and vegan leather upholstery on the seating. Residential touches in the Reception area also include a warm wooden shelving wall that also allows displaying merchandise. It’s a subtle way to include a few retail items, similar to a few nice pieces sitting in a bookshelf, as opposed to an overbearing retail display. The lighting is comfortable and reminiscent of a hotel lobby.
The Reception area is sized to function also as a multi-purpose activity space, allowing for educational classes, yoga (actually, we love the word ‘doga’), therapy and various community outreach events. For many animal clinics operating at a tight margin of profit, such events can represent additional streams of income.
We created thoughtful circulation and strategies for animal separation (cats and dogs) with two separate waiting rooms, one for dogs and one for cats. This is a less stressful situation for anxious animals who may not enjoy interacting with other species.
Three out of the four Exam Rooms have large windows for natural daylight. Bright, day-lit rooms have been shown to reduce anxiety for both humans and animals. Natural lighting is an important aspect of creating a Fear Free® space. Also, in a situation of social distancing, humans don’t have to enter the building. The windows allow pet parents to view their furry kids being examined from the building exterior and can communicate with the vet via phone.
A Comfort Room allows privacy for saying good-bye to a beloved animal. A separate building exit door from this room gives grieving pet parents a dignified way to leave without having to go through the Reception area again.
Treatment rooms are mostly centrally located on the interior of a clinic and often suffer from a lack of daylight. We introduced borrowed light on one side from the operating room via the glass access door and on the other side via windows in the adjacent open dental room. Veterinarians spend the majority of their days in the treatment and exam rooms, so having daylight in these spaces is crucial. Daylight is important for maintaining the body’s circadian rhythm and helps prevent burn-out and depression that is unfortunately a growing reality amongst veterinarians. Resilient flooring with integral cove base in the Treatment Room helps create a healthy work environment while the wall tile pattern creates a fun accent.
The physician Office and the Staff Lounge also have plenty of daylight. The spaces were designed to be comfortable and friendly while getting a break and recharging the batteries.
Staff work spaces, Pharmacy and Laboratory are centrally located to have good work flow and convenient access from all treatment spaces. Separate dog and cat wards at the rear of the building are conveniently located next to one of the back exits for easy pick up. The Treatment Room, Surgery Suite and Dental Suite are modern and work efficiently with their adjacencies.
We’re excited about the opportunities that our design represents to this proposed animal hospital where it was important that a modern design reflects not only the brand and target clients but also the latest in modern veterinary medical care.